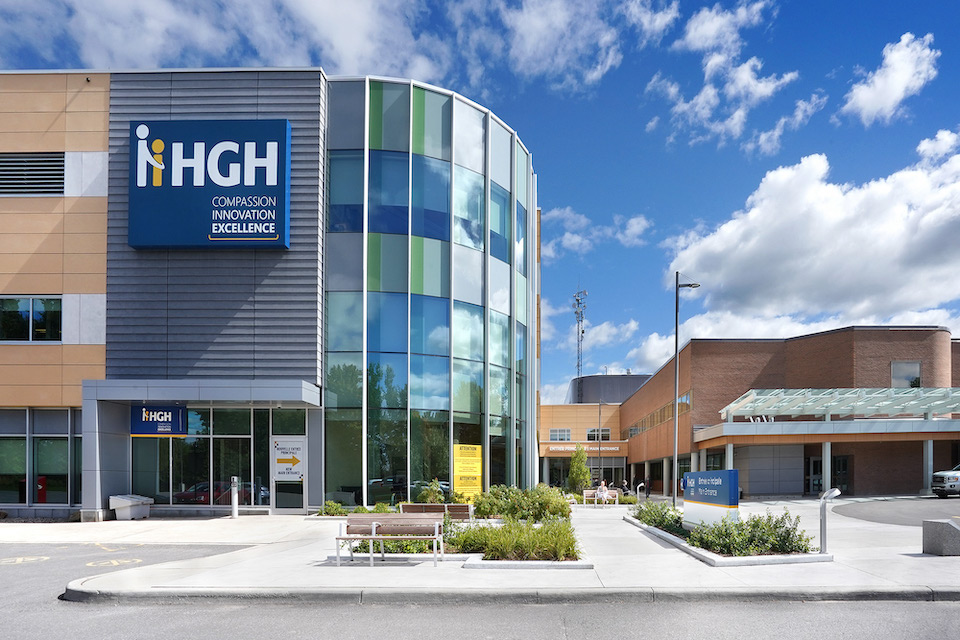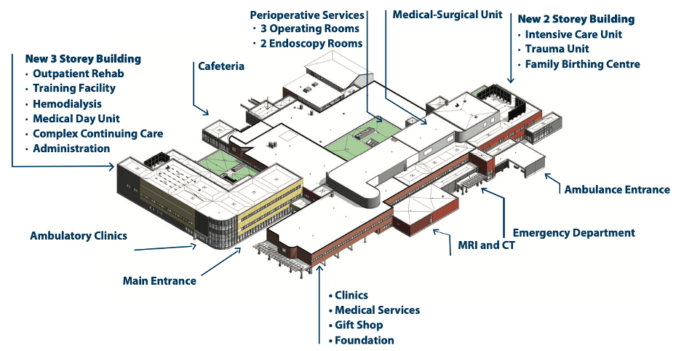
From a local community hospital to a full-service regional hospital
The Hawkesbury and District General Hospital (HGH) Redevelopment Project is complete!
Your local community hospital transformed into a full-service regional hospital thanks to a $200 million investment in infrastructure, medical equipment and cutting-edge technology.
What does the redevelopment project completion mean for patients? It means more specialty medical care closer to home in larger and more comfortable facilities.
The construction and renovation of buildings spanned from 2015 to 2022 and resulted in the addition of 165,000 sq. ft. of new spaces. Check out the section below to see what your new hospital has to offer.
Main components of the redevelopment project
Emergency Department and Critical Care Unit
- Three times more space – 18,700 sq. ft. in new facilities
- Regular Emergency: 8 rooms and a new trauma unit
- Ambulatory Emergency Services (EDAS): 10 rooms
- Level 2 Intensive Care Unit
- Designed to handle 70,000 visits per year
- Fully operational since September 2019
- Visit the page Emergency Department
Ambulatory Care
- Consolidation of all outpatient specialty clinics in a new three-storey 72,000 sq. ft. building opened in January 2018
- Designed to handle 70,000 visits/year
- Over 40 clinics with medical/surgical specialists and over 40,000 visits per year
- Rehab services for outpatients
- Hemodialysis
- Medical Day Care Unit
- Outpatient Cardiology Department (diagnostics and consultations) opened in 2020
- For information on ambulatory care clinics, visit the page Programs and Services
Family Birthing Centre
- Relocation into a new 11,000 sq.ft. section
- Five appointed rooms equipped for labour, delivery, and postpartum
- Three regular patient rooms
- Opened in May 2017
- Visit the page Family Birthing Centre
Perioperative Services
- New 8,600 sq. ft. building erected in the former courtyard opened in 2016
- Three new state-of-the-art operating rooms: 2 opened in 2016, and the third in 2020
- New orthopedic surgery program launched in 2020 with innovative hip replacement using the anterior approach performed in day surgery
- New ophthalmologic surgery program launched in 2021 using cutting-edge technology and equipment
- Design improves patient flow and safety
- Reduced wait times and improved access to different types of surgical specialties
- Fully automated Medical Device Reprocessing Department and Central Sterile Room
- Endoscopy suite with two specialized procedure rooms (completed in April 2022)
- Visit the page Perioperative Services
Number of beds
- Increase in the number of beds: from 69 to 100
- New beds in acute care, intensive care, and family birthing centre
- New 16-bed transition unit ready to open in 2022
Medical Imaging Department
- Full-service medical imaging department (10,100 sq. ft.) featuring advanced equipment and technology opened in 2020
- Relocation of ultrasound, mammography and bone density to renovated premises (2019)
- New CT scanner (2019) Close to 13,000 exams per year
- New MRI—magnetic resonance imaging (2020). Close to 3,000 exams per year
- New fluoroscopy room (2020) and X-ray equipment (2021)
- Building designed and space reserved for future nuclear medicine
- Visit the page Medical Imaging
Training facilities
- Facilities for medical training programs part of the academic affiliation with the University of Ottawa
- Facilities also used for nursing programs with community college La Cité
IT Platform for Health Informatics
- Epic is a leading-edge Health Information System launched in 2019
- Integrated system with The Ottawa Hospital and local family health teams
- Patient electronic medical record through Epic and MyChart
- Creates paperless environment
